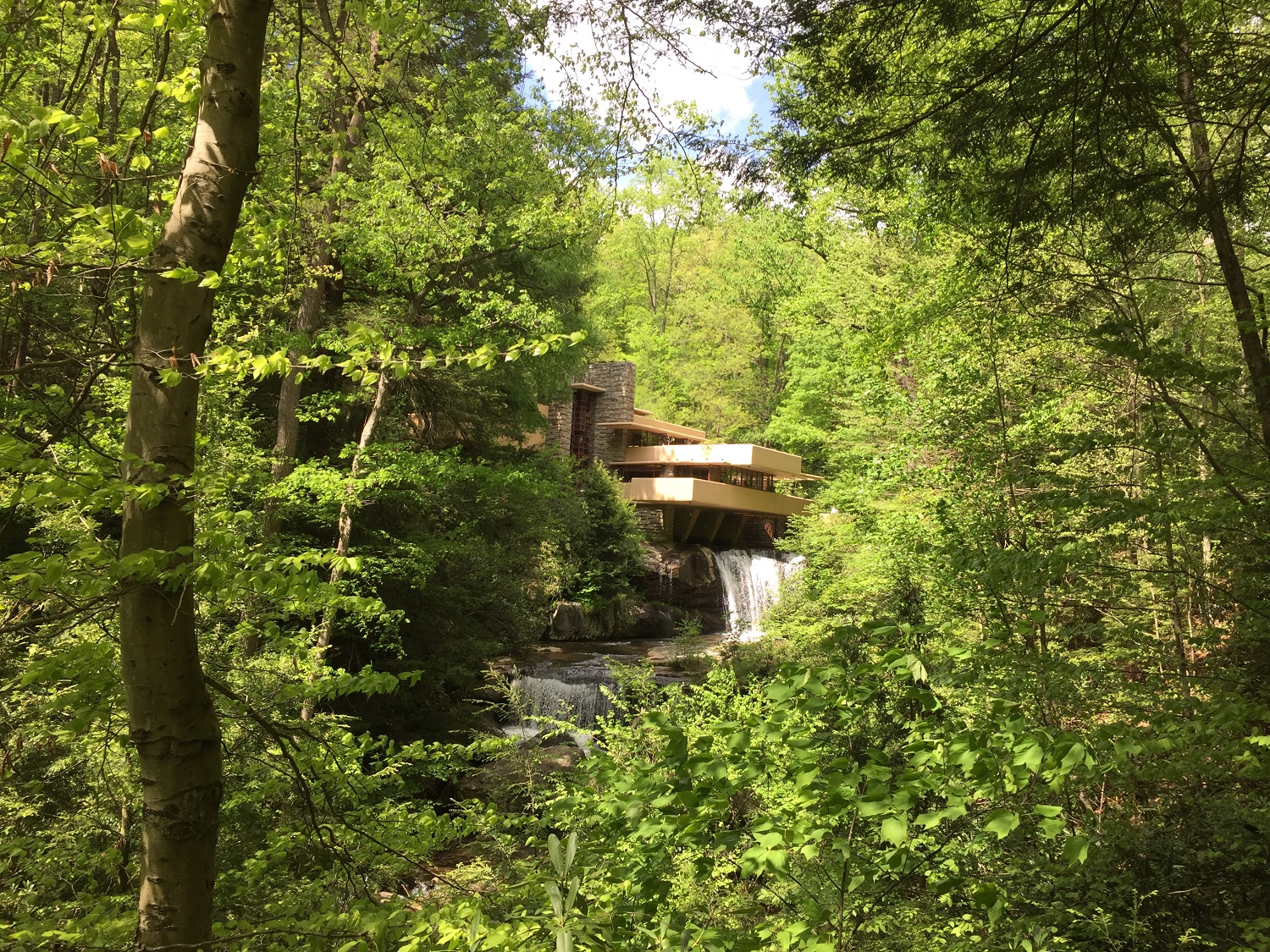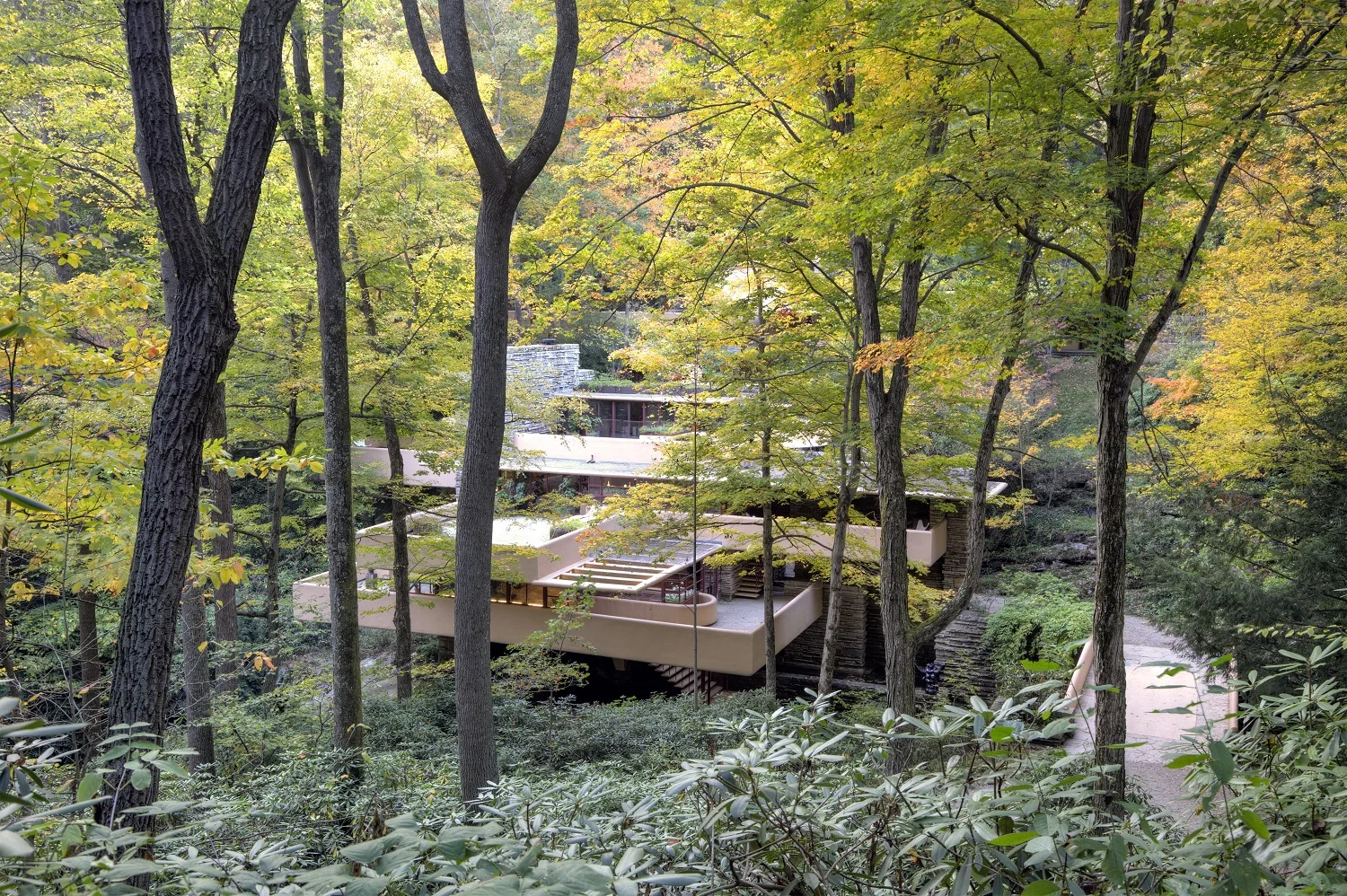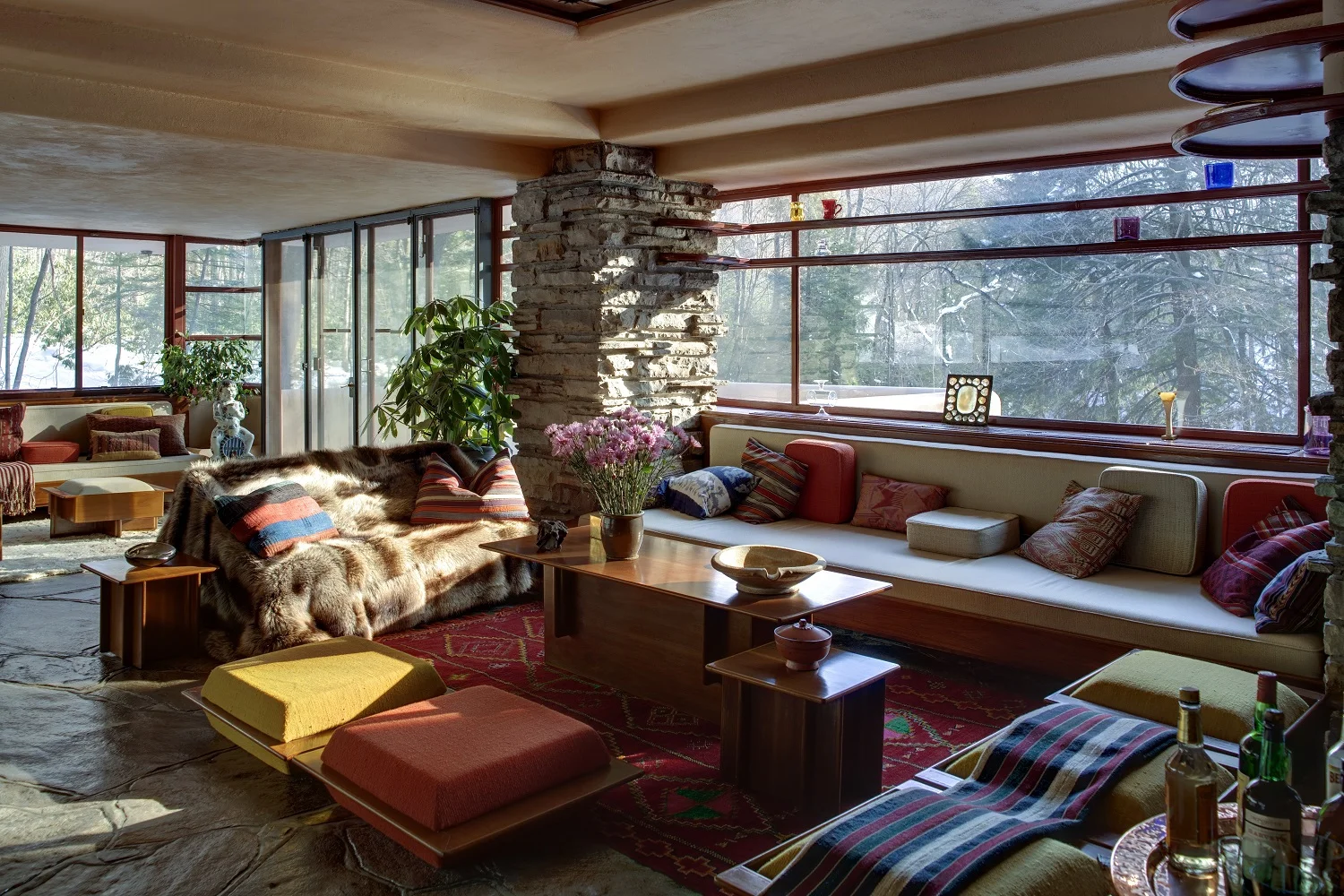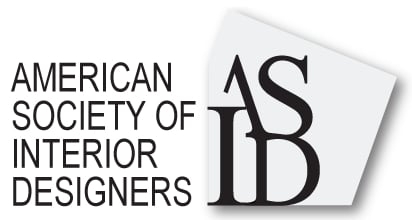Frank Lloyd Wright's Fallingwater
/Wrenda Goodwyn • special to the Fort Myers News-Press • July 8, 2017
In organic architecture … it is quite impossible to consider the building as one thing, its furnishing another and its setting and environment still another.” Frank Lloyd Wright
It was on my bucket list for a long time. A trip to Fallingwater, Frank Lloyd Wright’s most iconic design. And with so much press surrounding his 150th birthday which occurred in June, this seemed like the right time.
Photo: Wrenda Goodwyn
As a Southwest Florida interior decorator, I had been curious for years about this home built over a waterfall. I gave Loving Frank another read to try to have a deeper understanding of America’s greatest architect before embarking on trip to the beautiful Laurel Highlands, the setting for this symbol of modern architecture.
One much-told tale that has endeared me to Wright, claims that when a client complained that a Wright-built roof was leaking on his desk, Wright retorted, "Move the desk!"
Somewhat of an arrogant genius and we must respect that.
And there are other stories. Like the one about how he sketched the design of Fallingwater in two hours. Hmmm.
So, I headed to this home, 90-miles from Pittsburgh to learn why he built Fallingwater over the waterfall where you can’t see it, instead of across from it where you can. And I found out. That and a lot more.
The spirit of Fallingwater follows you around the house and stays with you for a long while. By the end of the tour, you are captivated. It’s in perfect harmony with the setting. It celebrates nature and takes its visitors along for the fascinating ride.
Photo: Western Pennsylvania Conservancy.
Designed as a country home for Pittsburgh department store owner, E. J. Kaufmann and his family, construction began in 1935 and was completed in 1938. Wright was featured on the cover of Time that year and the magazine called Fallingwater his most beautiful work.
To begin with, there is the waterfall. You hear it everyplace you go. Wright wanted to make the home part of the waterfall instead of using it as a backdrop. It’s true, you really can’t see it but you hear it and it’s part of the fabric of the home and of its occupants. Because of the waterfall, the home is in constant motion.
“Study nature. Love nature. Stay close to nature. It will never fail you.” Frank Lloyd Wright
There is no grand entrance to 5,300-square-foot home that includes a guest house and pool. It’s built of concrete, steel, stone and glass. The hallways are narrow and dark. The ceilings are low. Almost cave-like. No wasted space here. Wright wanted the occupants to get outdoors. Who really needs spacious hallways?
Photo: Western Pennsylvania Conservancy.
And if you are looking for the traditional garage, think again. Wright saw them as something to house clutter so instead, he built carports in many of his homes. And he came up with the “living room” at a time when houses were not so open and spacious.
The open living room has windows on three sides. There is a small kitchen. The bedrooms all have terraces. The cornerless windows open outward so they won’t impact the view. The glass hatch in the floor of the main level opens to the staircase that leads to the stream. It’s a home that draws you outdoors. Perfection. Almost.
Suspended over a 30-foot waterfall, there have to be some issues. Especially in 1938. Fallingwater was called “rising mildew.” The skylights leaked. The steel eventually had to be reinforced. Details that we don’t see.
Wright did not just design a home. He also designed the décor and everything else. Two colors are predominant: light ochre for the concrete and his signature red for the steel. PPG Paints created an eco friendly product to withstand environmental challenges and there is actually a Fallingwater color palette.
Photo: Western Pennsylvania Conservancy.
He also designed the home’s furnishings. Most attached to the home so they could not be removed or replaced with lesser quality pieces. The rooms are simple but smart. A built-in dining table for six expands to accommodating 20 people. The master bedroom has swivel lighting that was way ahead of its time.
The home’s art collection has more than 1,000 original paintings, murals, sculptures, busts, frames, lamps and various household items. Artists include Diego Rivera, Louis Tiffany, Pablo Picasso, John James Audubon and Richmond Barthe. Stunning.
Completed at a cost of $155,000, the home today is worth around $2.7 million. It is a National Historic Landmark and is meticulously cared for and watched over by the Western Pennsylvania Conservancy.
So, just how is Wright relevant today and what can we learn from him in relation to our own homes?
Fort Myers interior designer Ruth Condit of Ruth Condit Interiors, says that his startling innovations of the 20th century are the “truisms of the 21st.”
“Homes that honor their natural site and offer functional interiors that enhance the lives lived inside, owe a debt to this transcendent genius."
Following a visit to Fallingwater years ago, Condit’s younger brother was so inspired by Wright that he went on become an architect practicing in Colorado. And Wright’s inspiration carried over to his daughter who is also an architect. Two generations.
Photo: Western Pennsylvania Conservancy.
My takeaway as far as how we can incorporate some of Wright’s ideas into our own homes. These tips are especially applicable to our homes in Southwest Florida:
· Let the outdoors inspire the interior design. Think of the outdoors as another room.
· Carefully pick a color palette compliments the natural surroundings.
· Bring the outdoors inside through color, accessories and artwork.
· Go for simplicity and comfort rather than complicated décor that isn’t functional.
· If your garage is a storage place for items that no longer serve you, declutter. Now.
If, like me, you are entranced by Wright’s style of celebrating nature and creating beautiful homes, you may be interested to know there are currently at least six on the market. Check them out here. And please let me know if you purchase one!
Wrenda Goodwyn is a Southwest Florida interior decorator, A.S.I.D. associate and certified gold member of the Interior Redecorators Network. She has helped homeowners throughout Southwest Florida with timeless, affordable ways to create beautiful spaces and to solve decorating problems. Her article appears the first Saturday of each month. For more information visit her website at spectacularspaces.com. Call her at 949-1808 or e-mail wrenda@spectacularspaces.com. For more decorating tips, articles and photos, visit spectacularspaces.com/blog







